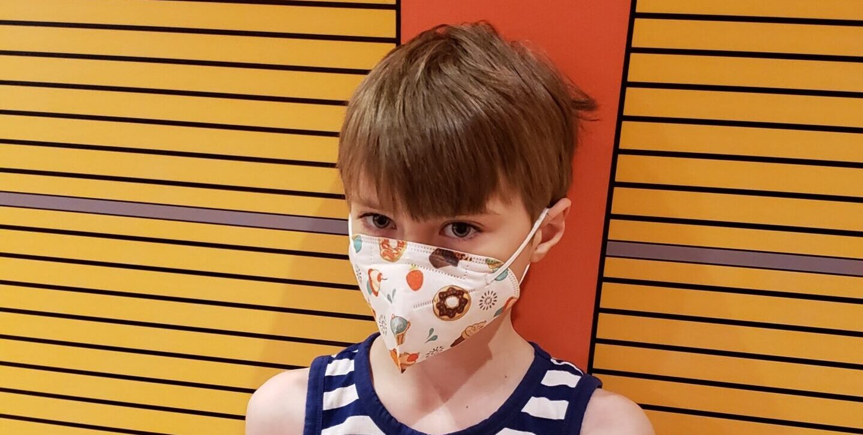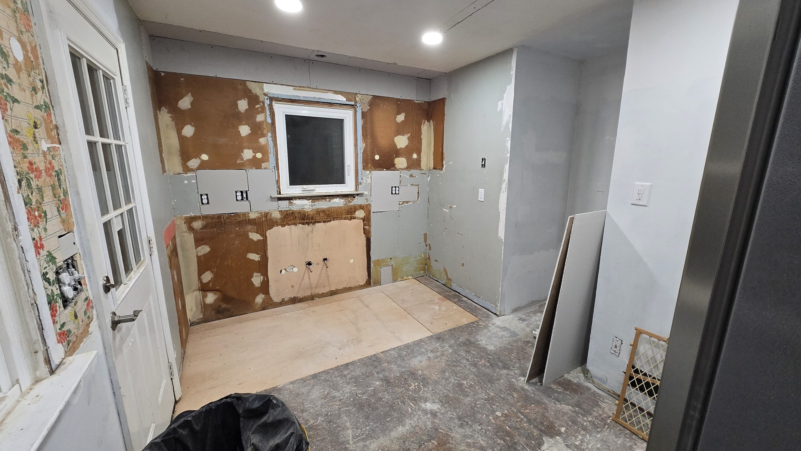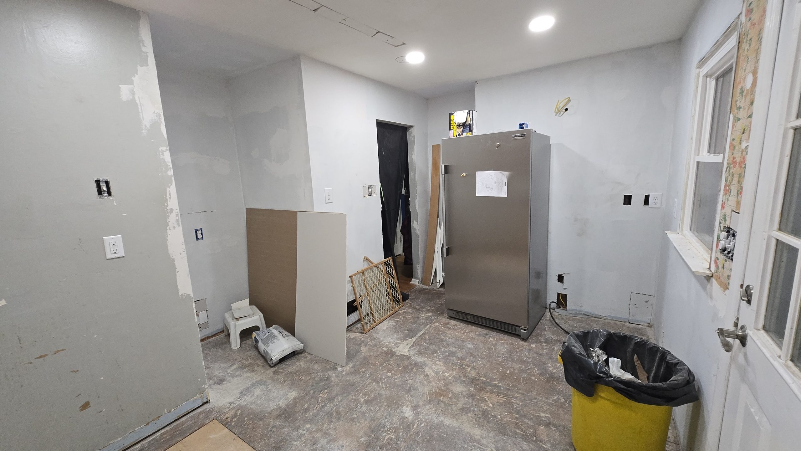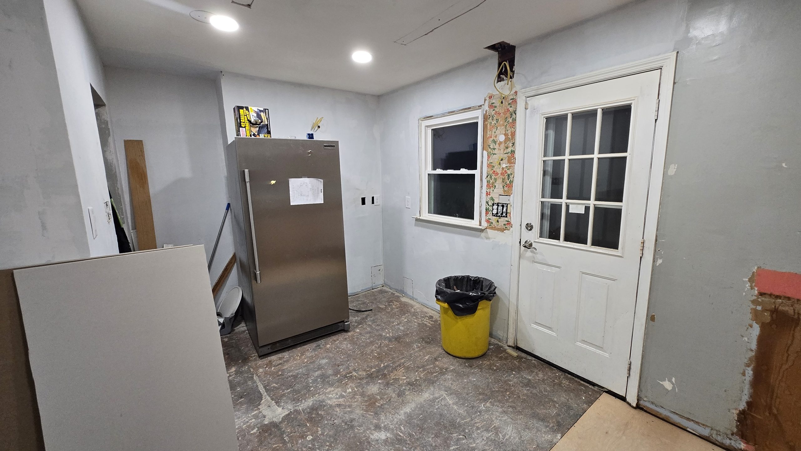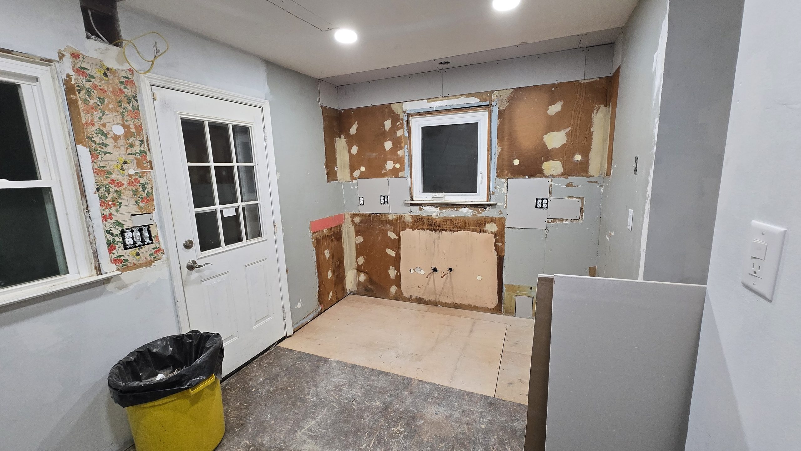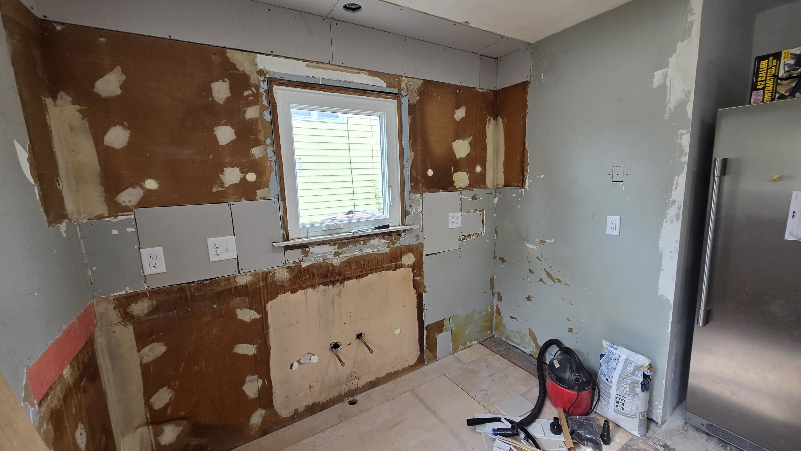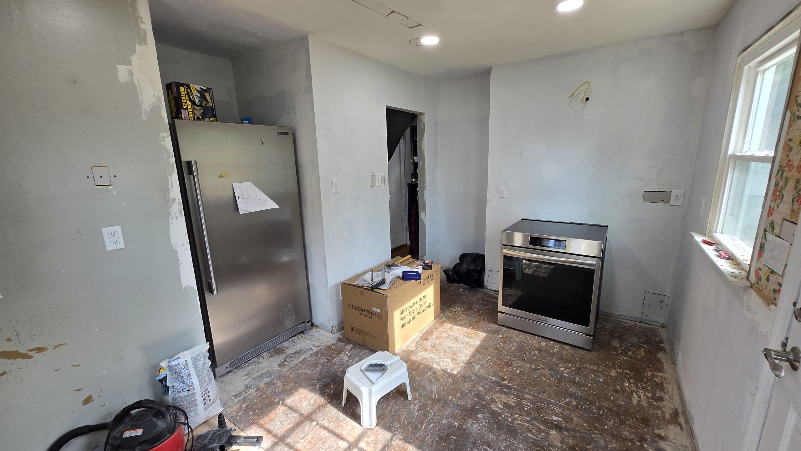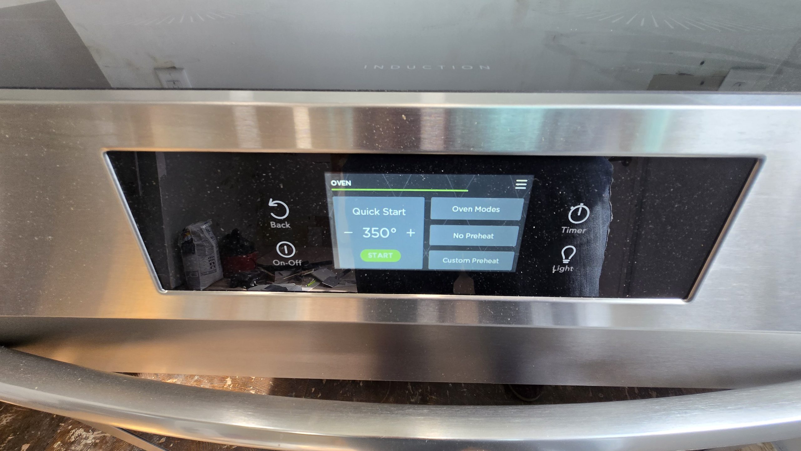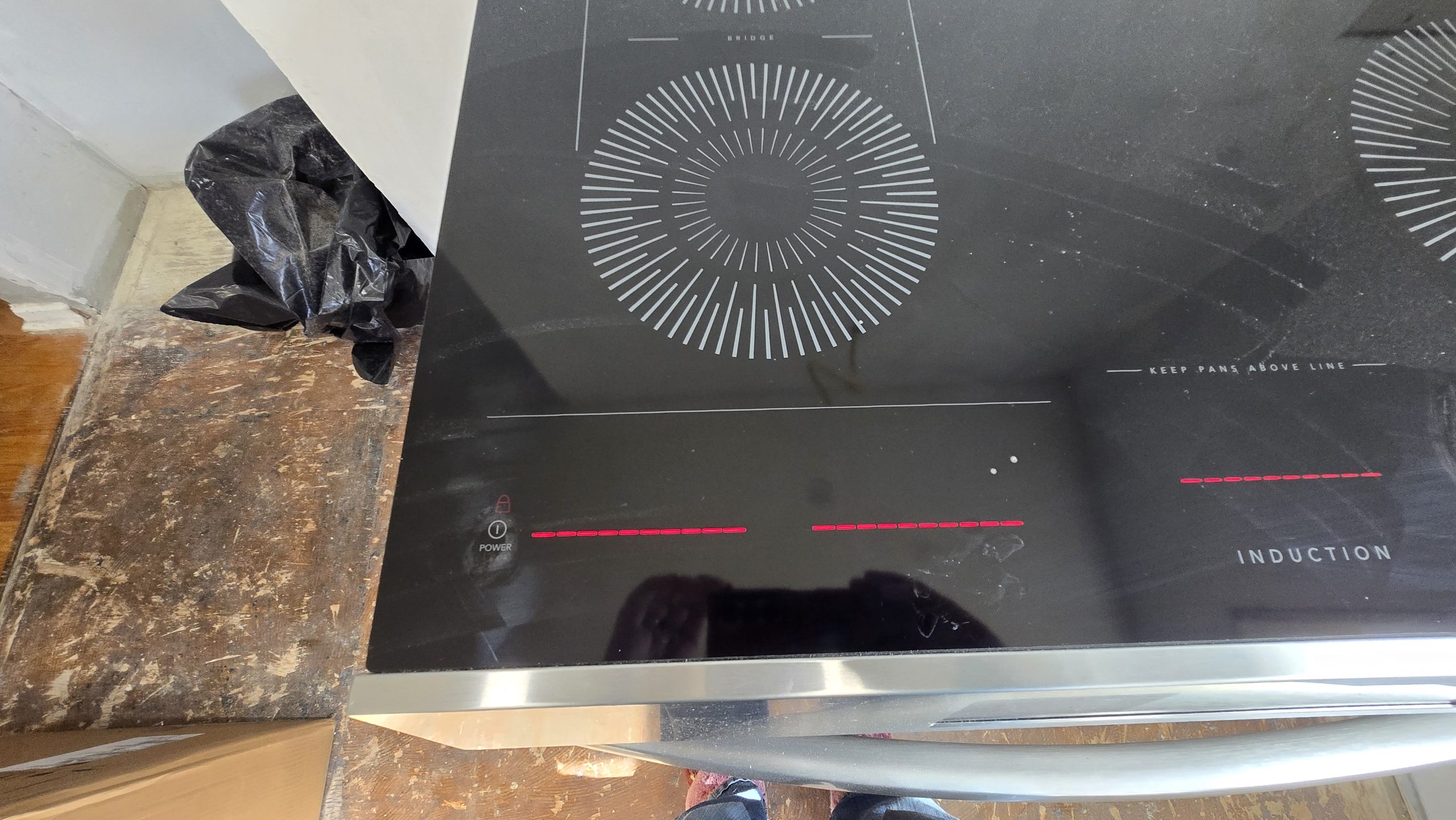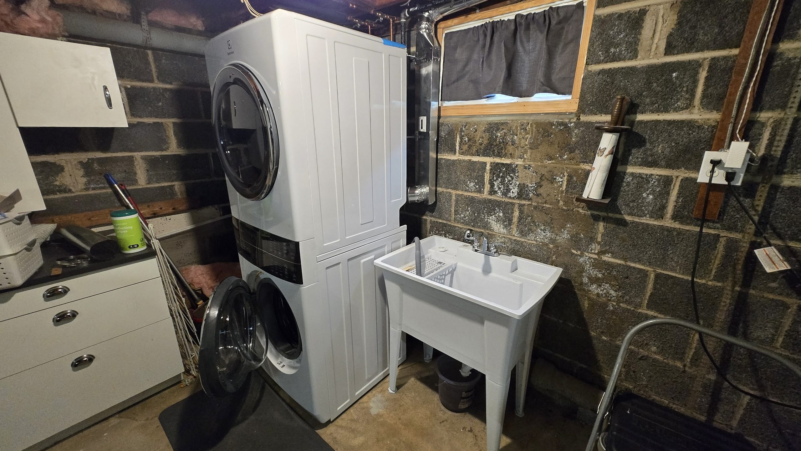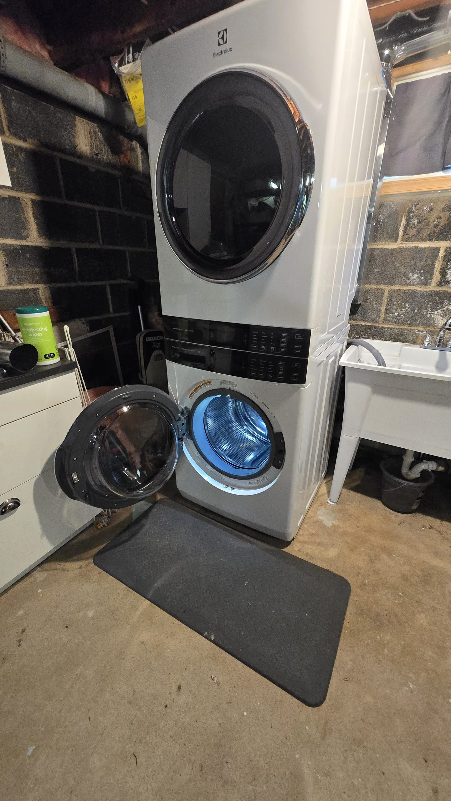Well I have been trying to get on here to show the progress we have made. Sadly it has been a minute. Every time I want to write on here, something gets in my way. Mainly it is items related to more work being done. So here I am.
We were so happy when most of the electrical was done! Yes we had more holes in our walls but it was done!! We also knew we had to replace some floor boards, so we did that as well. So this puts us to about Monday of this week.
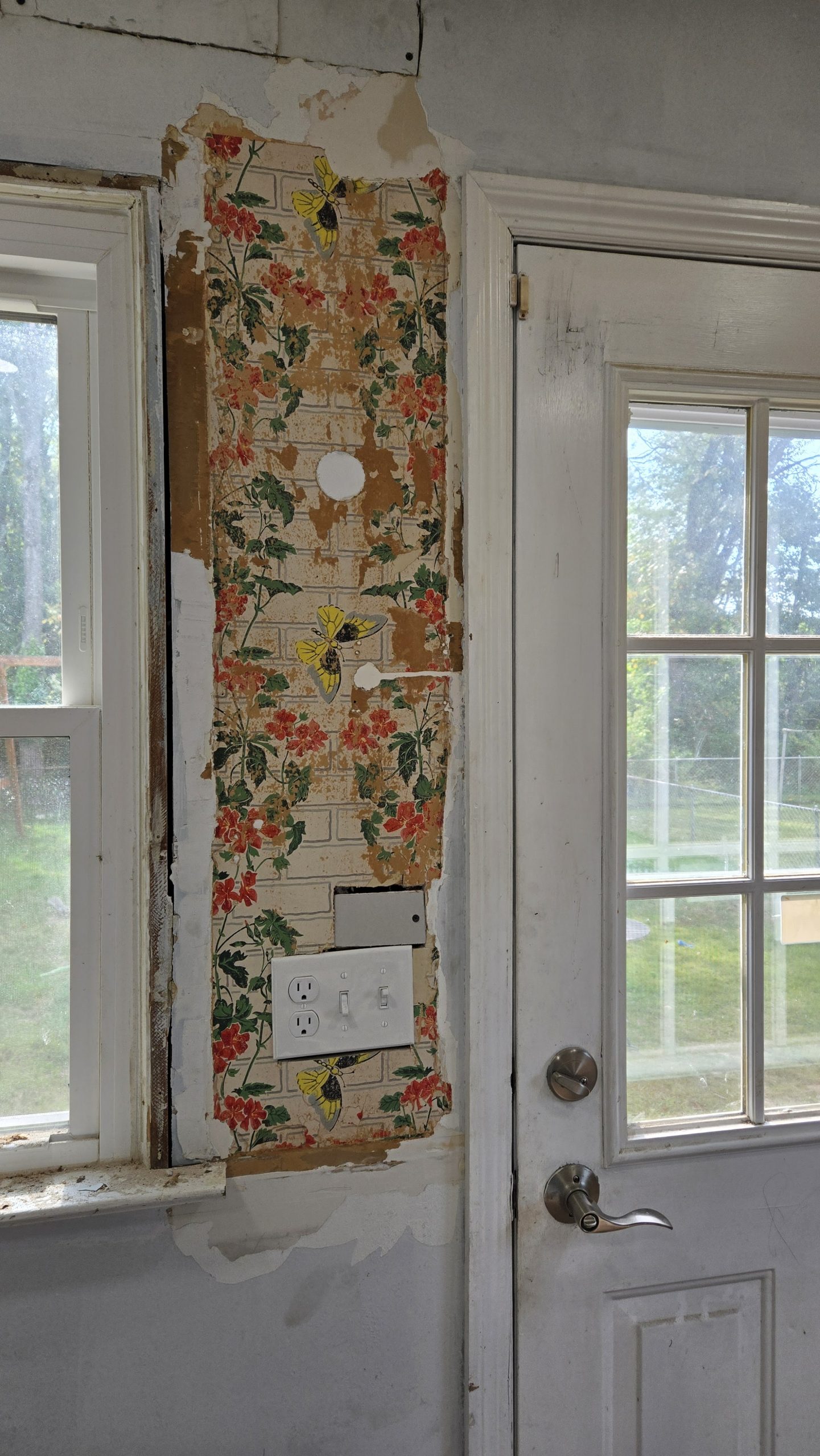
So when we were looking around I saw something loose around this outlet that was installed. I pulled on it and I found that we had wallpaper in this spot on the wall. This is likely original to the house. Therefore based on what we got up from the floor, we had green sheet vinyl on the floor and this on the walls. It goes together. Not my style but not bad for 1950.
All of the holes in the walls that could get sheet rock, now have sheet rock. We have markings on the floor to divide the floor for laying tile. Tuesday night we laid out the whole floor with spacers and such and cut carboard cut outs for all of the pieces we will need to cut. Wednesday, we got our appliances. Well I guess for this room just 1 appliance that we can use now, and 1 we get to use later. The microwave (in the box) will go below the yellow wire above the range. We are currently using the range and LOVE it. Works so well! Just can’t wait to have counters to really use it properly!
What we have been focusing mostly on the last couple of days is the basement. We have moved the dryer to where the washer is and this has posed an issue for our drier vent. So we needed to address that. The simplest solution is to just cut a new hole for the dryer vent, but we didn’t like that idea. So we came up with this. I think it works.
We really like our new washer and hopefully we will like the new dryer. The vent is connected but we can’t use it till the gas line is hooked up (October 14… in 10 days).
So as you can see we are making progress. We need to mud the walls tonight and then there will be lots of sanding. I think this will make it feel like a real kitchen and not just a shell attached to the house.
The adoption process is stalled for right now. They need to come and see our home and our home is a construction zone. So until that gets closer to completion, we are stalled.
