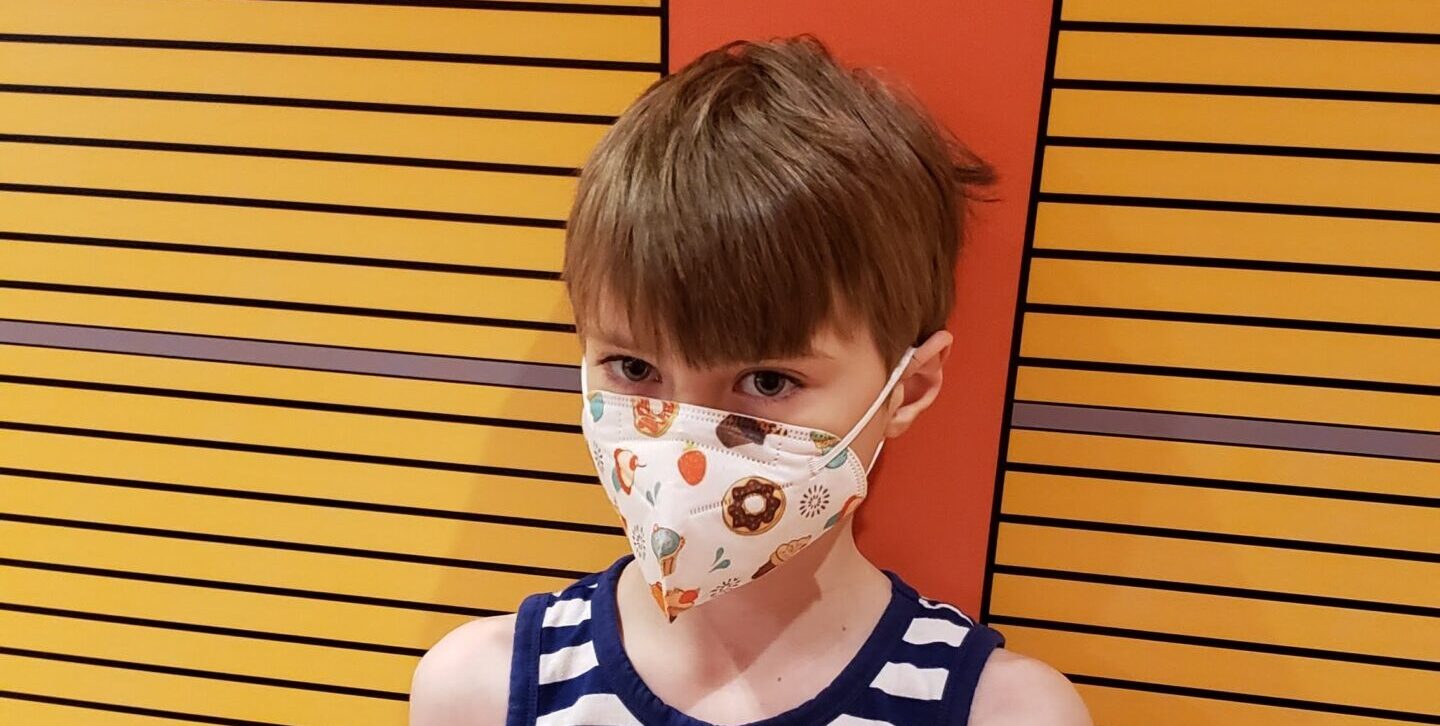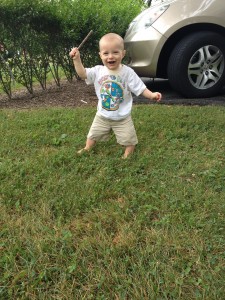Last week I saw the show “Tiny House Nation”. It was interesting. If you haven’t heard of it it is basically a show where people purposefully decide to live in something under 500 square feet, and they are not all single or without kids. It is about using space in the best way possible.
Anyway, when I was a kid I used to LOVE to draw house plans. I still love architecture but math was never my strong point so I never thought of actually going to school for it. So I don’t feel like I missed out on anything. I was talking to my dad the other day and mentioned to him that he should combine the Tiny house with his dream of living in a houseboat. Then I told him I had a plan that would work for 2 adults and 2 children or my family.
These are my sketches with added sketch for my father as living on the water isn’t like living on land.
tiny houseboat 1 copy
The house measures 10 feet wide (give or take) by 28 feet long (give or take). W and blue is windows in the mockups.
On one side is a master bedroom and bathroom. The ceiling is 8 feet high in this section. The bathroom would be fairly standard, though I have also toyed with the idea of moving the closet (C in the blue area) to outside the bathroom and making the whole bathroom able to be hosed down. Lets face it I have 3 boys, they are not known for being super clean and the bathrooms are best left to a hose! With that I would have the floor gently slope to the shower where there is a drain and I have a wall mounted sink. I got this idea from watching House Hunters when they are in Europe.
The master bedroom (in purple) has a murphy bed with a rolling 1 foot high bookcase that goes under it. This could also be used for extra seating both in the bedroom in the “den” mode or rolled to the living room. There is plenty of storage including hanging storage as seen outlined in purple to the right. There is also storage under the window on the short side of the room. I am envisioning a sling like chair that would hang on the wall when not in use. That chair would be the reading chair making this like a library or den.
Next we have the great room (in green) or kitchen/dining area. I have thought of the kitchen based on our needs. We would have a Big Green Egg and so a big bulky oven would be silly to have in a house (with so little square footage). I instead have induction hotplates and a toaster oven. There is also room for a refrigerator/freezer and a washing machine, because lets face it, no one likes going to the laundry mat! You can see what I am thinking for cabinets on page 2. I also feature a backsplash window to bring in more light. On the opposite side is a table and chairs. This with drop leaves and the chairs would be stored inside the center area. We have our patio set that is like this. The ceiling in this room is vaulted, 12 feet tall at the height, and I am seeing 2-4 skylights that open to allow fresh air in. This is also where you would enter said house.
The far end is where things are really exciting. This is the living room/2 bedrooms. I see the rooms being divided by a removable wall. This wall would be on wheels in a “c” track as on page 2. The wall would be connected with I bolts. The tracks would be on the top and bottom. The walls would be tongue and groove and the last wall section (to the kitchen) would have a toggle bolt that would lock in top and bottom that is in a U channel. This would then be covered by a decorative wood piece to make it look like a normal wall. Each of these wall pieces would be 3 foot wide, 8 feet tall, and 2-3 inches deep.
Both rooms would have murphy beds that come down from the wall. The “orange” room would have a desk (just simple wood) that comes down from the murphy bed. Above that is cabinets that have bi-fold doors that house the TV and components. There is also a closet and 3 drawers for this bedroom. Under the window on the short side is also additional storage.
The “red” room has a sofa in front of the murphy bed that the bed comes out on top of. There is also open shelving on this wall to display items. Again there is a closet and 3 drawers, and under window storage on the short side.
The space above the bathroom and master bedroom is for storage and HVAC. The space above the living/2 bedrooms is short but can be used for another bedroom or playroom. You would just need a ladder to access it.
The doors for all the rooms are 2 panel that lock in place using interlocking “C”‘s that are hidden respectively. I have drawn this up on page 2. The panels would be about 18 inches wide and would function much like a normal pocket door with no need for anything in the floor.
On page 2 I also have what I would think of as a separate barge for this being a houseboat. It would have a small sink and a built in Big Green Egg on one end, and seating (red) and then space to board a boat at the other end. The sink I figure would be needed as presumably you would fish a lot if you had a houseboat and who wants smelly fish being cleaned inside the house?
Next my baby!
Nathaniel’s middle name is Harlow. That was the name of my grandfather and anyone that remembers my grandfather remembers that he was a very proud Norwegian. So here is Nathaniel preparing to be a Viking.
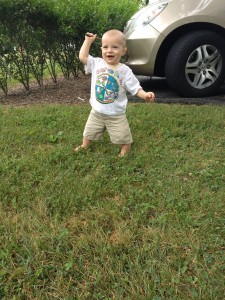
We have quite a bit of time to play while Max is in vacation bible school so here he is yesterday getting “stuck” in the car.
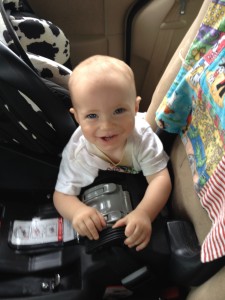
Last week I had some time and I decided to go try out some carseats that I was thinking of for Nathaniel for his next step.
This is a Diano Rainier (yes like the mountain, the company is based in Seattle).
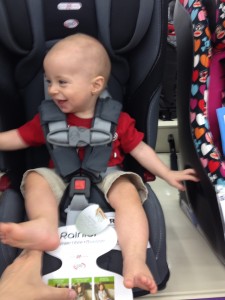
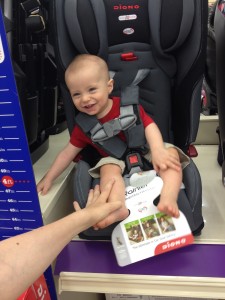
Sadly I couldn’t get that seat to work properly. I was pulling and pulling on the belt tensioner and it wasn’t working. Not sure what was up with that. This seat is the updated seat of the one Max had when we got into our first accident in September 2011. You may remember photos of him in that.
This next seat is the Clek Foonf.
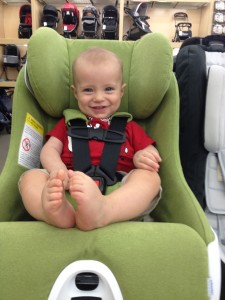
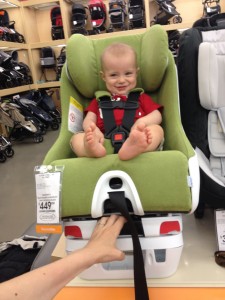
This seat is amazing with rigid latch forward facing (up to a certain weight) and a rear facing rebound bar. It is made in Canada. It is made with green friendly fire retardants in the seat. It is rear facing to 50 lbs (Max just to to 50 lbs in the last few months), and has a high shell so it truly can rear face a long time. It is a dream… till you see the $450 price tag and wonder “Yikes!” This seat comes in green and blue (along with some other colors I wouldn’t consider). I am leaning to this seat but I am not sure what color yet.
Finally, these are some raspberries we have got from our bush this year. Amazing that one little plant can grow and produce so much in just 2 short years!
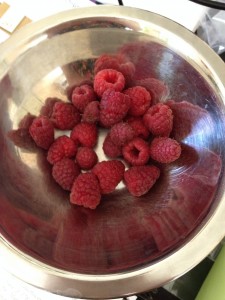
All for now! Next post Friday or my Pookie day.
